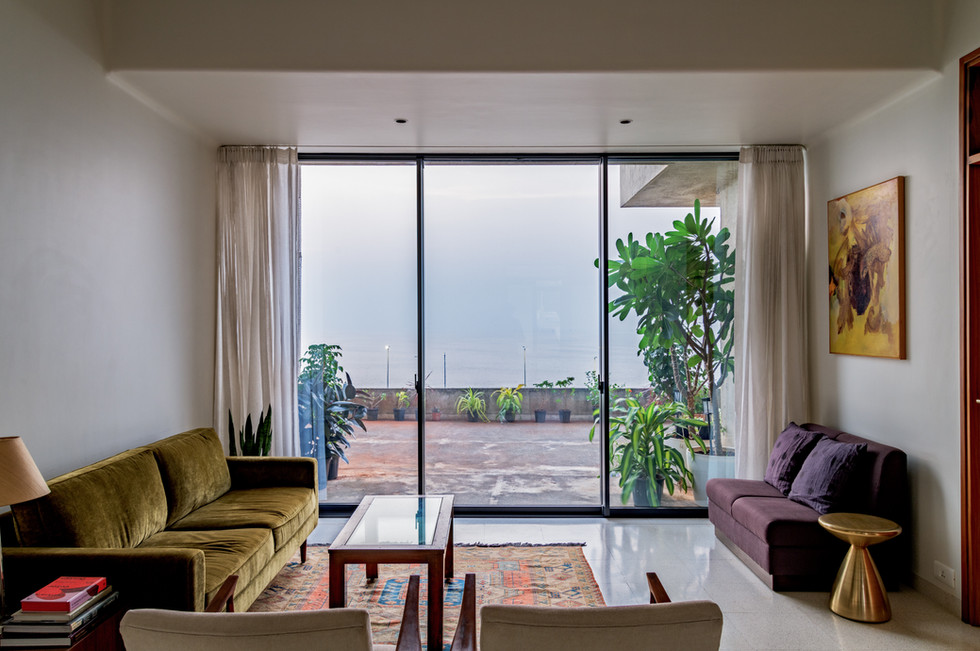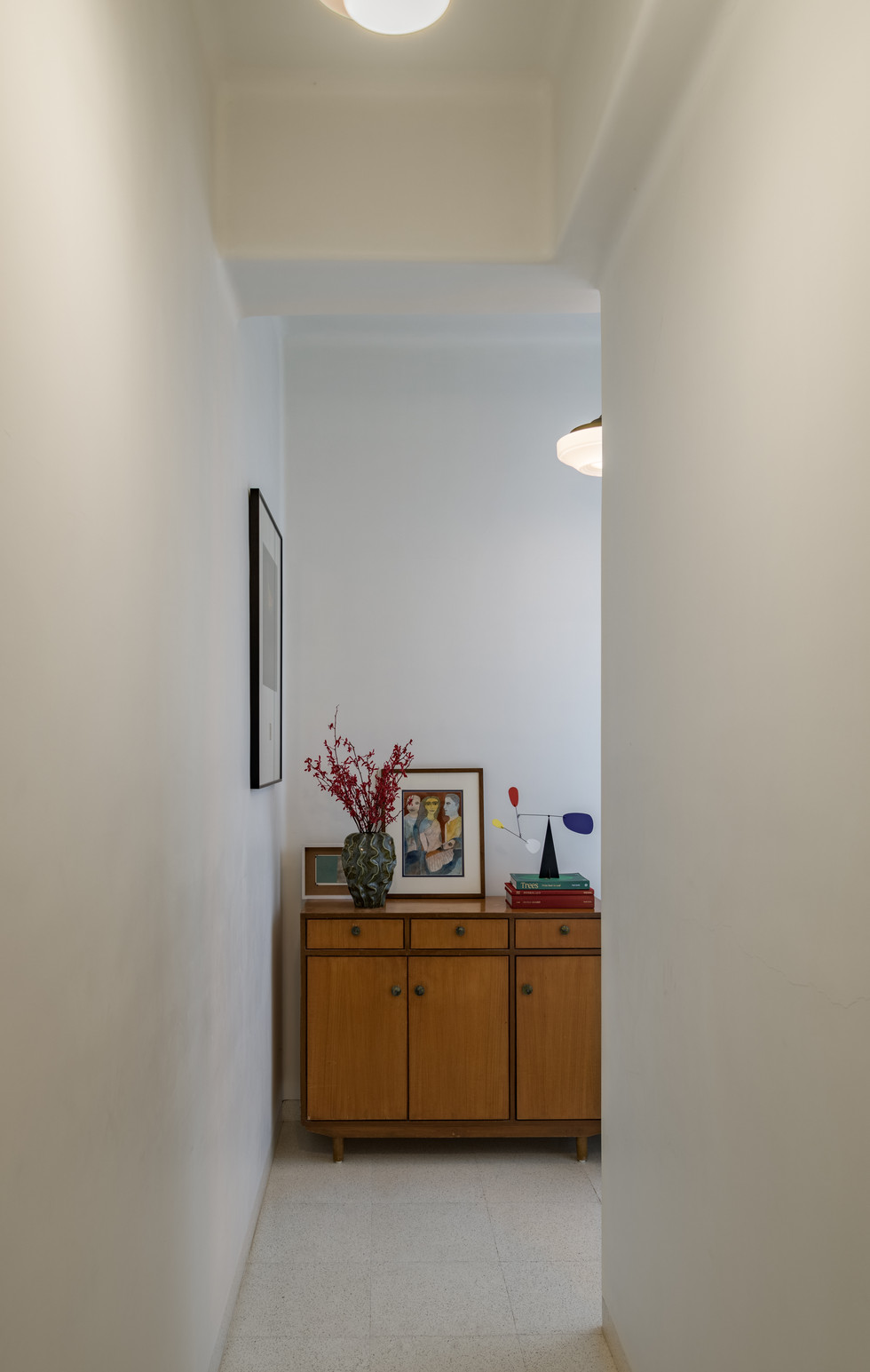Sea Green
- info584651
- Jul 1, 2023
- 2 min read
Updated: Aug 1, 2025
XXXX
A Light-box on the Coast – Design as Dialogue
Set against the dramatic backdrop of Worli Sea Face, this interior design project reimagines a seafront apartment as a luminous light-box—a home that glows outward toward the sea in the evening, while embracing light, space, and texture within. The project is a product of deep collaboration with the client, a renowned graphic designer whose sharp eye for color, texture, and material played a critical role in shaping the final outcome. Her vision—anchored in both atmosphere and function—guided the process, resulting in a home that is both an expressive design statement and a deeply personal sanctuary.
At the core of the design strategy was a complete reorganization of the layout to improve circulation, spatial flow, and the overall connection between inside and out. The previously underutilized terrace was created: a true extension of the living space and an elevated viewing platform to the sea. During the day, the apartment acts as a quiet retreat or social hub; by night, it becomes an ethereal, light-filled space that casts a warm, inviting glow—a beacon visible from the sea and the coastal road below.
The living and dining areas were repositioned to fully capitalize on the sea views, with expansive glazing and subtle thresholds that dissolve the boundary between interior and exterior. The material palette reflects the client's refined taste: a dialogue between classic and contemporary, warmth and clarity. Rich wood finishes and white terrazzo ground the space in timeless elegance, while sleek metal accents and Art Deco inspired lighting inject a layer of modern sophistication. The color scheme is deliberately muted, allowing the ever-shifting hues of the sea and sky to animate the space.
Throughout the home, graphic sensibility is expressed through form, balance, and detail—evident in custom furniture pieces, carefully layered textiles, and the interplay of matte and polished surfaces. Wall treatments and upholstery were chosen for their tactile qualities and tonal depth, creating a sense of visual rhythm and cohesion. Nothing is arbitrary; every element reflects a deliberate, thoughtful approach to design.
Each room tells a different chapter of the same story—an elegant balance between personal expression and architectural restraint. From the intimate corners of the bedrooms to the expansive openness of the terrace and living area, the apartment is curated to reflect the client’s creativity, precision, and appreciation for beauty.
In the end, this apartment is not just a place to live—it is a living canvas, where light, texture, and space converge. It’s a home that celebrates collaboration, where the designer's framework and the client's vision merge seamlessly. From the coastal road, it stands as a quiet, radiant light-box—a glowing symbol of coastal living redefined through design.
Area : 800/1000 sqft apartment with 600 sqft terrace
Location : Worli, Mumbai
Contractors : Seetaram (Carpentry), Civil – Mortar, Electricals – Ramesh Pimple, HVAC – Sai Aircon, Plumbing – Phoolchand
Client : Radhika Chopra
Metis Team : Vrinda Seksaria, Saloni, Shravani Shinde
Photo Credits : Rishi Pathak
































