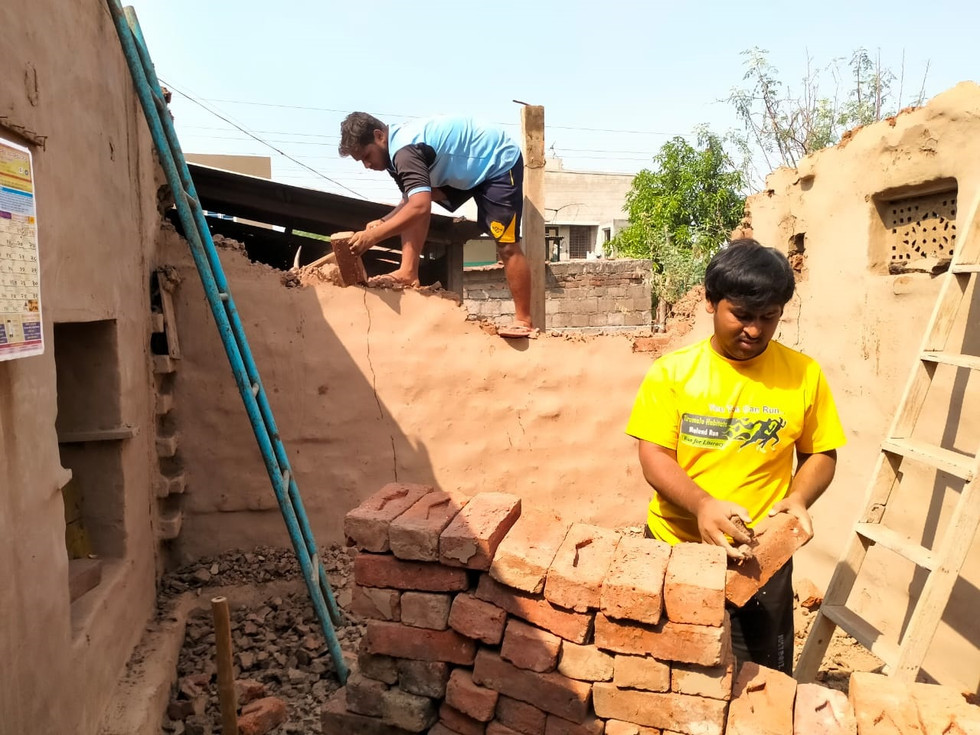Sakurdi House
- info584651
- Sep 17, 2021
- 2 min read
Updated: Aug 1
2021-2022
Retirement Home in Sakurdi
Designed as a homecoming for a retired schoolteacher and his family, this residence in Sakurdi represents more than a physical dwelling—it is a response to the broader themes of rehabilitation, belonging, and cultural continuity. Situated on a narrow linear plot, the house unfolds around a series of three distinct courtyards, each calibrated to offer varying degrees of openness, privacy, and interaction.
At the threshold, a front courtyard mediates between the private domain of the house and the public life of the street. It functions as a semi-public interface, enabling informal conversations, local gatherings, and a quiet assertion of presence in the community—without compromising the sanctity of the inner spaces.
The central linear courtyard, placed strategically between the kitchen and living zones, is the spatial and emotional heart of the house. It brings in light and ventilation while enabling daily rituals such as kitchen gardening. Importantly, this courtyard is designed with a long-term vision: to merge with adjacent plots, potentially forming a network of shared open spaces, thus reinforcing the idea of community-led regeneration.
At the rear, a smaller courtyard offers utility and service functions, forming a pragmatic yet private zone for household chores.
The house rises to a modest upper floor that continues the duality of public and private experiences. A front terrace serves as a communal platform for family interactions and social connection, while a more secluded rear terrace allows the couple a quiet retreat—balancing shared life with personal reflection.
Materially and structurally, the home embraces frugality and climate responsiveness. A load-bearing structure of brick and RCC forms the skeleton of the house, while a thermally insulated clay-pot roof ensures passive cooling—a cost-effective and context-sensitive solution for the region’s climate.
Built during the constraints of the pandemic, the construction process itself was deeply collaborative. Despite the challenges of remote communication, the family actively participated in project management, leveraging digital tools to stay engaged. The partnership between the family, structural consultant Mr. Suhas Chande, and the architects became a testament to resilience, trust, and adaptive problem-solving in uncertain times.
Ultimately, this house is a quiet yet powerful example of architecture as social infrastructure—supporting not only the physical needs of aging and familial life but also nurturing the larger aspirations of community, memory, and continuity in a rehabilitated landscape.
Design Team: Vrinda Seksaria, Dinjal Damania, Haleema Fatima
Client: Nidhankar Sir
Location: Sakurdi, Satara, Maharashtra
Area: 1150 sqft BUA on 1200 sqft Plot (Ground + One Storey)
Structural Consultant: Suhas Chande
Materials: Stone, Brick, RCC, Granite, Terrazzo tiles, Local wood doors
Contractors: Ganesh
Cost of Construction: 20-25 lakh INR




























