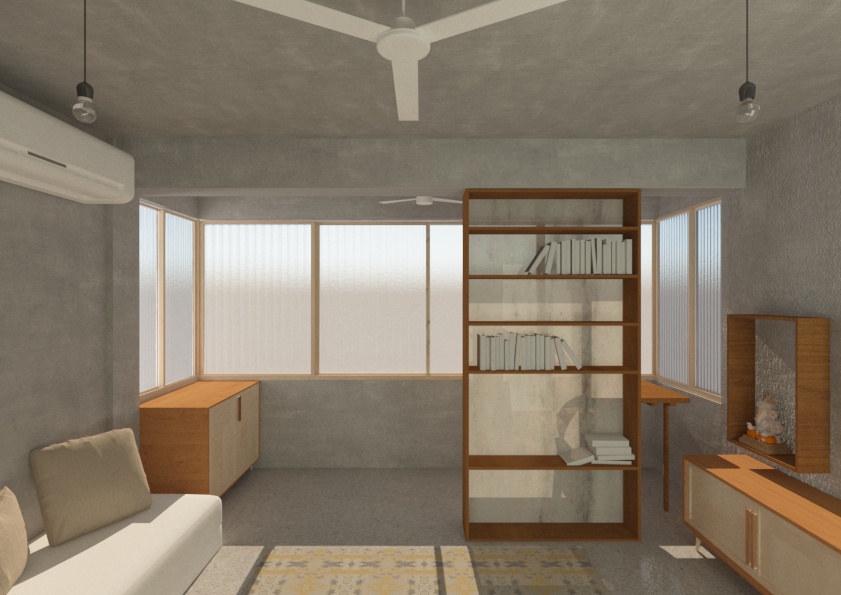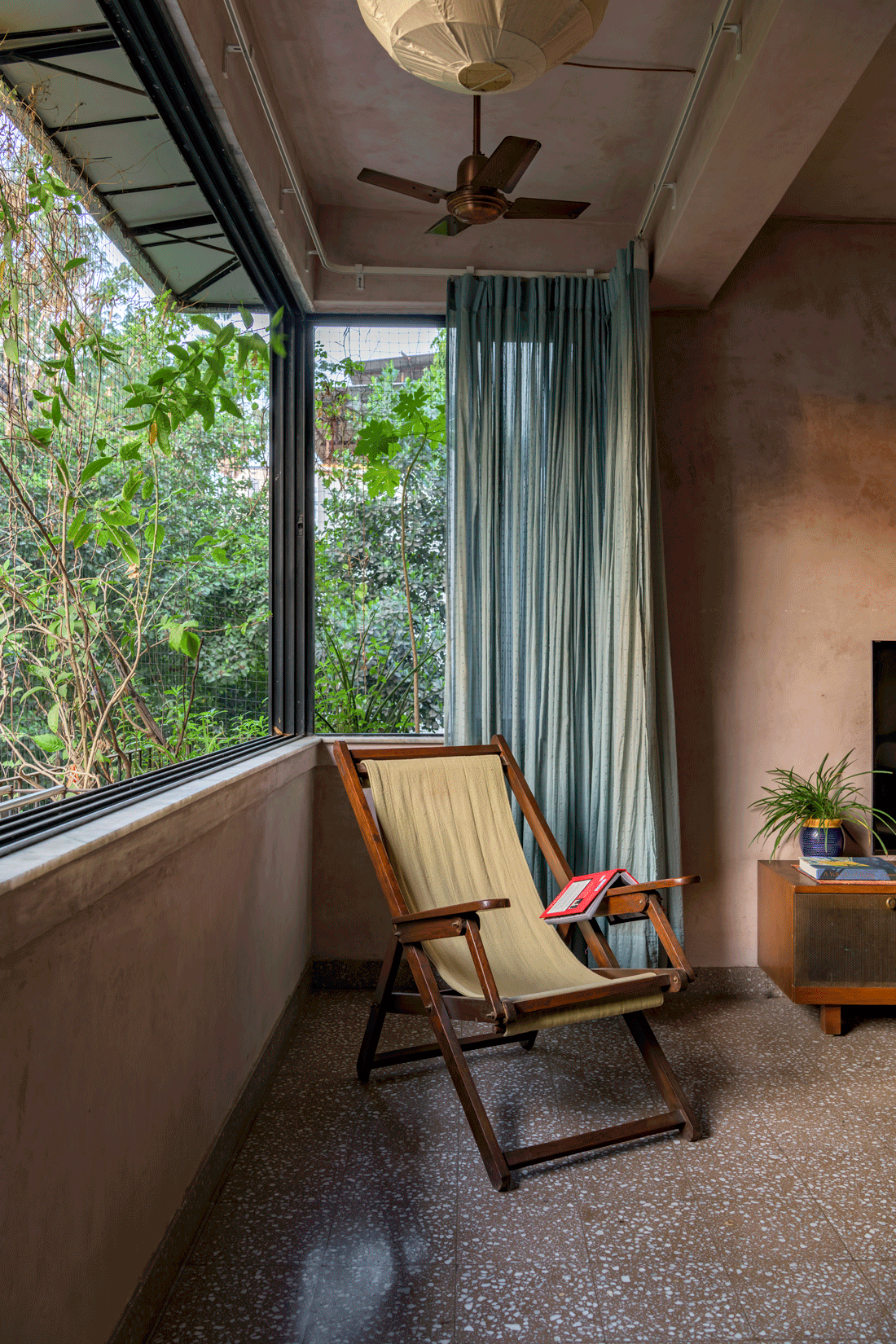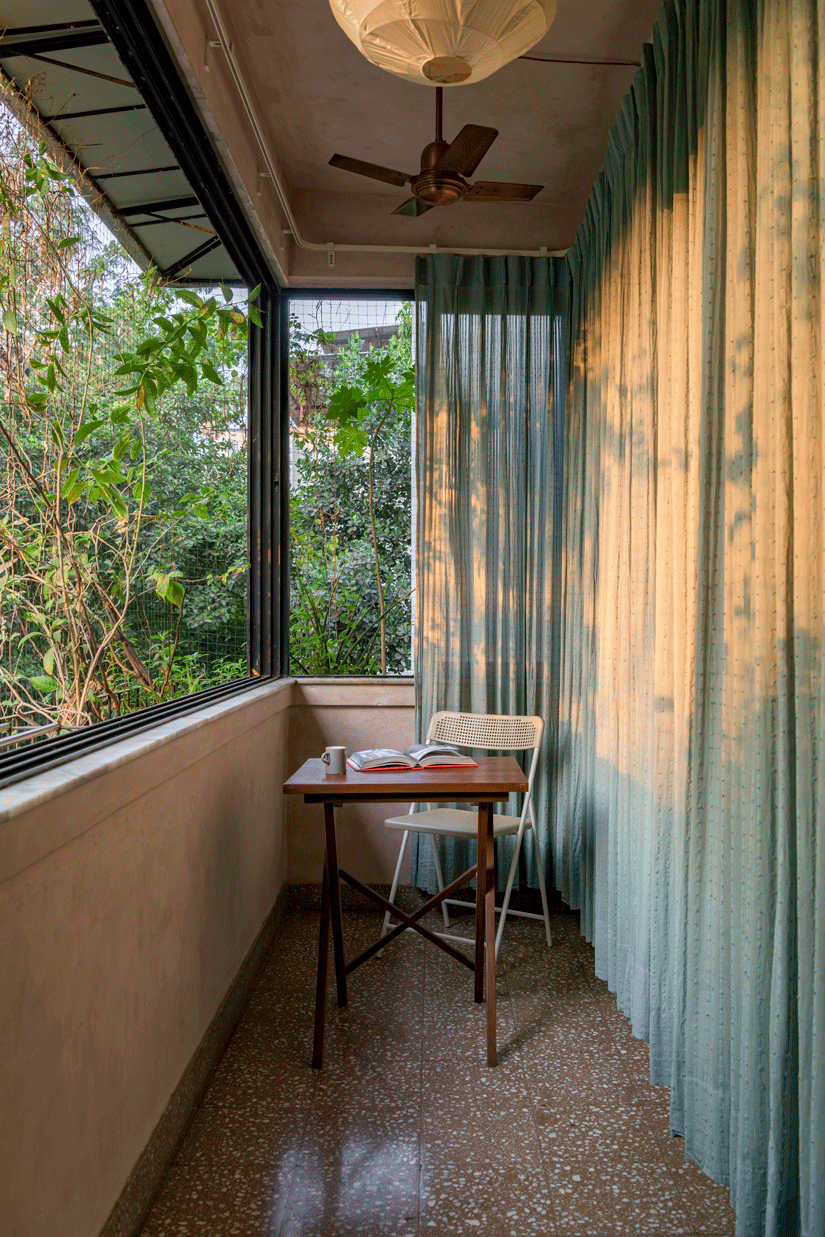Louiswadi
- info584651
- Sep 19, 2021
- 2 min read
Updated: Apr 29, 2025
2020 - 2021
The refurbishment of the 380 sqft 1RK into a 1BHK during the COVID period focused on maximizing space and creating a functional, comfortable living environment while enhancing the connection with the outdoors. The key challenge was to reorganize the compact space to accommodate both a dedicated bedroom and a living room, all while ensuring ample natural light and ventilation throughout.
The design approach involved inserting services—kitchen and bathrooms—into sculptural marble boxes positioned between the two primary rooms. The use of marble, typically reserved for flooring or countertops, was leveraged as a versatile material akin to plywood. This allowed for the construction of lightweight, functional partitions that not only saved space but also provided waterproofing, translucency, and an elegant materiality. The translucency of the marble allowed light to filter through, maintaining privacy while enhancing the sense of openness in the smaller space.
The layout was thoughtfully designed to ensure that both the living room and bedroom enjoyed direct access to natural light and air. The living room, in particular, was oriented towards the west-facing gulmohur tree, bringing in a calming view and creating a tranquil atmosphere. The balcony, which was originally external, was internalized to become part of the living room, providing additional usable space. This area was made dynamic and flexible through the use of rotating curtains, allowing it to be opened up or enclosed as needed, thus giving the living area a unique, adaptable character.
Part of the original terrazzo flooring was retained as a design gesture, with new tiles carefully laid around the old inlay. This not only maintained a connection to the building’s history but also added visual interest and texture to the floor, creating a seamless blend between the old and new elements of the space.
The overall design emphasized efficiency and a careful balance of aesthetics and practicality, turning the small footprint into a cozy, efficient, and light-filled 1BHK. The project showcases how material innovation, thoughtful planning, and a sensitive approach to natural elements can transform even the smallest of spaces into a functional and pleasant home.
Area : 380 sqft
Location : Louiswadi, Thane West
Contractors : Natwar (Civil, Plumbing and Carpentry), Electricals – Atahar, HVAC - Shankar
Client : Santosh Thorat
Design Team : Vrinda Seksaria, Haleema Fatima
Photo Credits : Rishi Pathak


























