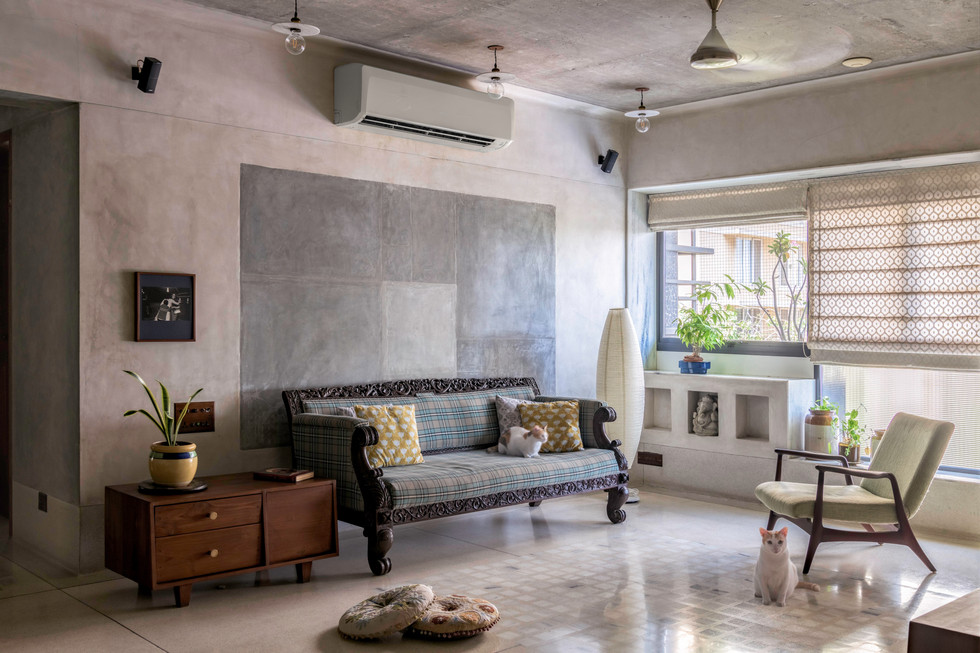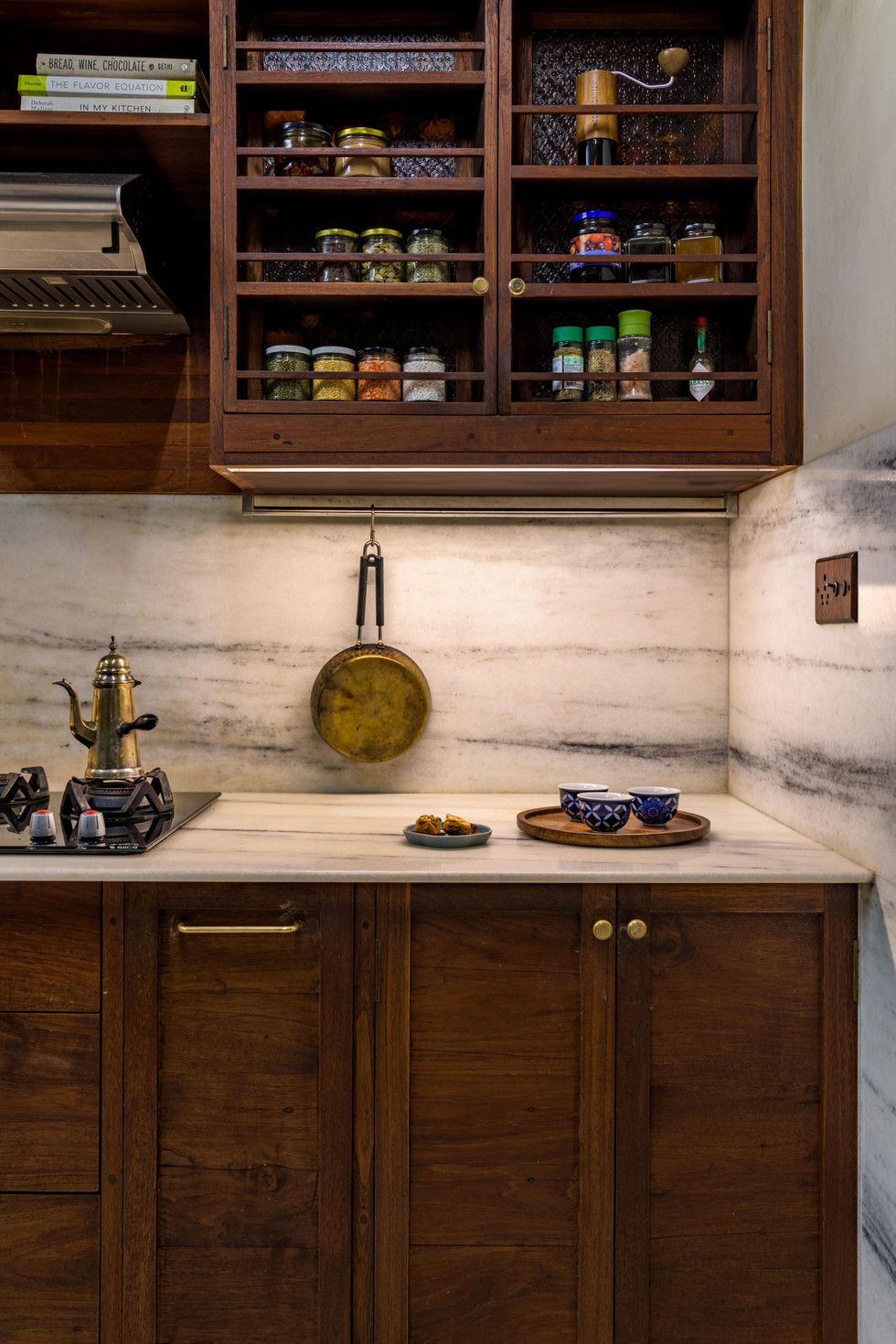GB Apartment
- info584651
- Sep 19, 2018
- 2 min read
Updated: Feb 9, 2025
2019
The interior design for the 2100 sqft 4BHK apartment in Khar West, Mumbai, was a creative exercise in material experimentation and thoughtful reuse. Given the restrictions on spatial reorganization by the builder, with the exception of eliminating a single wall to combine two rooms into a larger master bedroom, the focus shifted towards creating a distinctive, tactile environment through innovative use of materials and textures.
Indian marble became a key element, with different varieties and colors used throughout the space, adding depth and richness to the interiors. Cast in-situ terrazzo, in a variety of hues, was used for flooring; cement ips finish on the walls, with each room incorporating unique botanical pigments such as madder, walnut, pomegranate, and eupatorium. These natural pigments not only created distinct tones but also tied the space to a sense of place and tradition. The samples of wall ips were intentionally left as traces, creating an organic, evolving texture that added a sense of history to the making of the space.
Concrete slabs were treated with a minimalistic approach: ground and sanded down, leaving them exposed in their raw form, adding an industrial edge to the apartment’s otherwise rich materials. The concept of reclaiming and reusing materials was further explored by sourcing reclaimed teak wood doors from Mumbai’s Lakda Bazaar. These doors were reimagined in various configurations—some used as double shutters, a few joined to create single doors, and bathroom doors repurposed with marble inserts replacing traditional wood panels, giving a lightness with a luxurious touch.
Light Fittiings were sourced from Mumbai’s Chor Bazaar, with some unique, custom-designed marble light fittings fabricated to complement the overall material palette. The vintage aesthetic was balanced with modern touches, like toggle switches and wooden switchboards, which were custom-made to evoke a sense of craftsmanship while integrating seamlessly into the design.
The design was deeply influenced by the work being done at Studio Mumbai at the time, which is evident in the emphasis on tactile materials and craftsmanship. The apartment's interiors were further personalized by incorporating ancestral furniture, with only a select few new pieces being purchased or custom-made, creating a space that felt deeply connected to both the past and the present.
This approach to design emphasizes sustainability, creativity, and a respect for traditional craftsmanship, blending the old and the new in a way that felt both rooted and contemporary. The result was a warm, unique home that spoke to the rich cultural heritage of Mumbai while embracing modern living.
Area : 2100 sqft
Location : Khar, Mumbai
Contractors : Marble & Civil – Girdharilal, Terrazzo – Bharat Flooring, IPS – Mortar Construction,
HVAC – Shankar, Electricals – Builder, Plumbing – Phoolchand, Carpentry - Natwar Mistri
Client : Shrinarayan & Kanchan Seksaria
Metis Team : Vrinda Seksaria, Santosh Thorat
Photo Credits: Rishi Pathak
























































